Delphi Center
The Delphi Center for Fine and Performing Arts

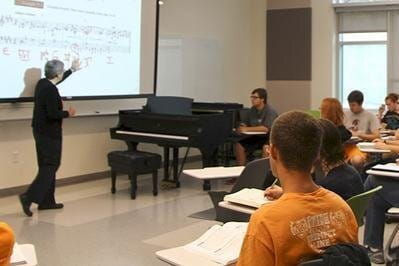 |
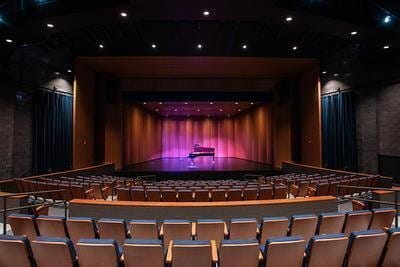 |
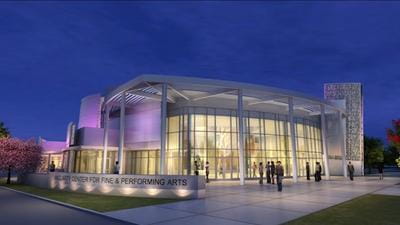
|
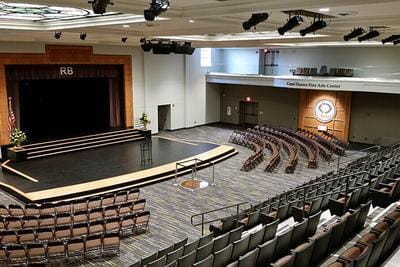 |
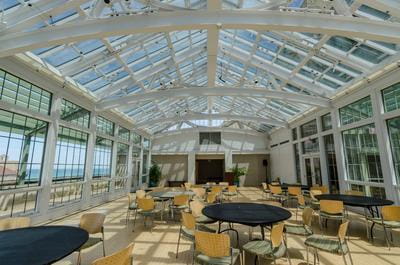 |
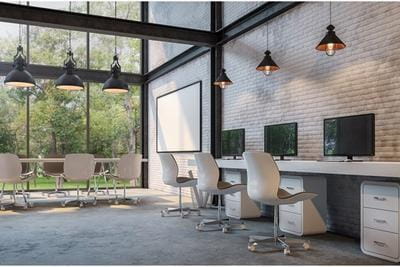
|
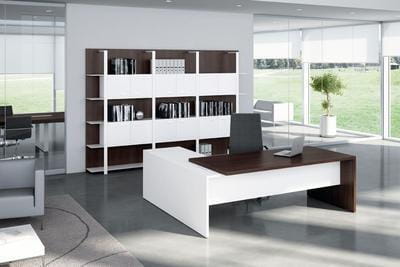 |
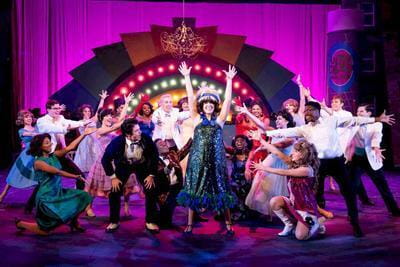 |
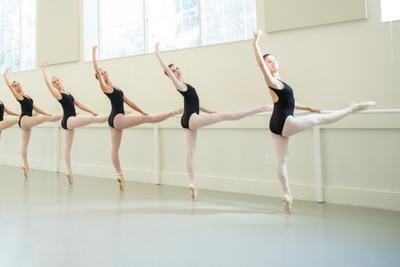
|
Description
The Delphi Center for Fine and Performing Arts was founded in Santa Monica in 1974 by a man named Maron Nichols, and over the years it has grown from a small building with few rooms for classes to the architectural masterpiece that now stands not far from the Santa Monica College Campus. With land acquired in 2009 at the end of the Great Recession, the new, modern, multi-story building was designed by Darden Architects to include administrative offices, classrooms, a computer lab, a small art gallery, a dance studio, a lecture hall, and a larger, 950-seat auditorium. Uniformed security patrols the inside of the building looking for suspicious characters, hovering mostly near the doors. During the day, the grounds are immaculately tended by the various custodians, and at night, the building's lines are lit up by beautiful, multi-colored spotlights.
Soft, horizontal curves, sharp vertical edges, smooth surfaces, white pillars, and glass dominate the center's design elements. The center of the main building is open to the skylights overhead with balconies and railings on each floor looking down to a fountain in the middle with a statue of the three muses of Delphi. At any given point, there can be hundreds of students and instructors filling the three levels of the Delphi Center's main atrium. Some wear dance leotards and hoodies, others carry various sized instrument cases, and still others look more like traditional students with backpacks varying in age from children escorted by parents to middle-aged and older. Despite its size and apparent opulence, the Delphi Center caters to dancers, musicians, artists of various mediums, and thespians of all ages with the same mission of encouraging dreams and creativity it had when it opened nearly 50 years ago.
Both wide, elegant stairs and elevators provide access to the three floors, each of which has a variety of tables, chairs, and benches at which students relax between classes or sit down to eat something they grabbed from one of the food trucks that frequently park outside. The first and second floor both have classrooms and access to the Center's large auditorium. The first floor also has a wooden double-door entrance labeled 'Art Gallery', and the third floor contains mostly administrative offices for the Center's staff and instructors.